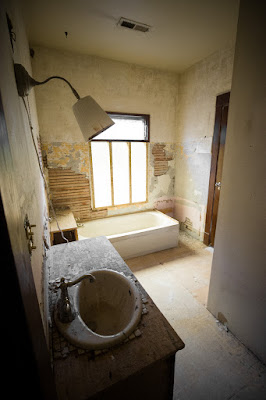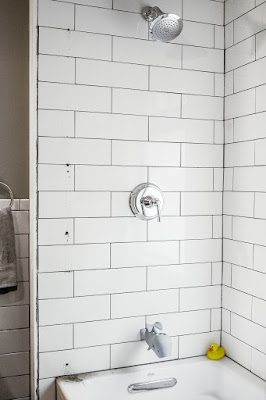According to this blog, the remodel of our bathroom 'officially' started back on January 31, 2011. That's when I listed everything I intended to do. I guess it's after I cleared out all of the networking gear I had in the bathtub and got it ready to demo. But then it sat. For about five-and-a-half years, until August 20, 2016, when we finally, actually demolished the walls and the window. That was a fun day. Felt good. Maybe better than finally completing it, even, after all of these years. Because it's not ever really completed. As in, we still have the thresholds to cut and some touching up of paint. But other than those two silly things, it's done. Sort of anti-climatic, honestly.
It does look really good, I'm not gonna lie...
I mean, especially considering looking back on where it started, with wallpaper, thousands of little square tiles literally covering the room, and a really, really awful mirror -
Yeah, it's a lot different now. And in between then and now, it took on a lot of different forms, and uses. At its most barren, and how it was for the longest stretch of time, just waiting to be given a new life -
The exposed lath was a classy touch. And the tub was a pleasure to soak in, let me just say. And those pieces of glass, all yellow and textured... Heck, the louvered window above it. All so, so classy. Oh man, even the Ikea light I ended up wiring into the circuit so we could turn it on with the switch. And that vanity. Oh, that vanity. It was a thing of beauty, and spectacular craftsmanship, and plywood and such.
But alas, it had to go. All of it. Even the lath and plaster.
Good times. Good times, indeed. And in between then and now, we did a bunch of stuff. Like framed in the new jetted tub and shower, and installed the window. Then repurposed a 1960s credenza into a vanity, maybe the most fun project of the entire remodel. It's kind of my pride and joy, and we're taking it with us when we move (to be replaced with something from Home Depot, for the new owners to do with as they wish).
Then I needed to wire in two new branch circuits, one for the jetted tub and one for the outlets. Then my father-in-law pointed out I had ordered the wrong tub. Oops. So I had to reorder the correct tub, do some more framing, and get that thing installed. Then finish the plumbing, for it and for that beautiful vanity. Do all the wiring for a bunch of new lights, an exhaust fan, those outlets, and the heated flooring element. Really finish the plumbing, since it wasn't actually finished earlier. Install the heated flooring element and start to tile. That was kind of cool. Then finish the floor tile.
Switching gears to the walls, we had to hang all the cement board for the wall tiles. And the sheetrock. Then mud and tape the sheetrock. Yay. Followed by another (seriously) fun moment, painting. I do love painting, mostly because at that point the room actually starts to feel finished. Then the biggest project, tiling all of the walls. That took several, long weekends. And gracious people willing to watch Squish so K and I could tile. The last step was the glass shower door.
And then, at (very) long last, it was finished.
In between even all of those steps, we cut and hung all the trim, including crown molding. I only messed up a couple of pieces of crown. I designed a built-in cabinet that I made out of scrap plywood. And a hundred other things. But yeah, now it's finished, and it's wonderful. Wonderful just having our own bathroom, with a door to our bedroom, and a heated tile floor. Wonderful we don't have to share a bathroom with our teenager. Wonderful it's just done, which was the last room of the house. It took a team this time, not just me. K helped from the design to tiling and lots of points in between, all points really by taking care of Squish when I was working on it. Her dad dropped by several times for several weekends. J pitched in. Comparing it with the first bathroom I remodeled, it's definitely better, as should hopefully be expected.
Those little built-in shelves -
Like I mentioned, it's the vanity of which I'm most proud (that started out like this)...
And turned into this -
And some of the fixtures...
And the heated floor thermostat -
It really is awesome. For the remainder of the house, we have crown molding to install this spring, and to finish the back patio cover and fire pit. Then it'll be time to leave this place, to let someone else take it from where we left it, with all the work over the years. Lots, and lots, of work. This blog will come to a close, as a chapter in my and now our lives fixing up this little 1923 bungalow similarly comes to a close. It's been a blast, and we'll wrap up those projects before I officially sign off from here. In the meantime, we'll definitely enjoy using this bathroom, the heated floor, the jetted tub. Something for which we'll always be proud.
Thursday, May 10, 2018
time for a shower door.
The last big(ish) project for our bathroom was to install the glass shower door we ordered a couple months ago. It ended up being really straightforward, and took my father-in-law and I maybe a couple of hours to get it installed. I started by leveling the holes for the vertical track, then drilling into the shower tile -
Attached the track and inserted the glass pane -
Then drill a hole into the tub to attach it -
And the solid glass section was in -
To keep it stable, we needed to drill another hole to attach a horizontal bar at the top -
Now it was solid. Finally, then, the swinging door. We first leveled the hinges and screwed them in place -
In order to space the door at the necessary height above the tub, I used drywall shims set to 5/8" thick -
Boom. Installed! It looked gorgeous, let all the light in through the (north-facing) window, and allowed us to see all the tile we installed. Win-win-win.
While Scott was here, I used his help to install the attic fan I had wired and vented.
It took some finagling and adding some scrap 2x lumber to the joists in order to attach it (stupid thick sheetrock on top of lath and plaster ceiling), but with the fan and shower door installed we could (FINALLY) use the shower!!!
Really, really awesome.
Attached the track and inserted the glass pane -
Then drill a hole into the tub to attach it -
And the solid glass section was in -
To keep it stable, we needed to drill another hole to attach a horizontal bar at the top -
Now it was solid. Finally, then, the swinging door. We first leveled the hinges and screwed them in place -
In order to space the door at the necessary height above the tub, I used drywall shims set to 5/8" thick -
Boom. Installed! It looked gorgeous, let all the light in through the (north-facing) window, and allowed us to see all the tile we installed. Win-win-win.
While Scott was here, I used his help to install the attic fan I had wired and vented.
It took some finagling and adding some scrap 2x lumber to the joists in order to attach it (stupid thick sheetrock on top of lath and plaster ceiling), but with the fan and shower door installed we could (FINALLY) use the shower!!!
Really, really awesome.
a quick (baby) fix.
Years ago (seven, apparently) I built a paneled wall to enclose the upper part of our chimney (here and here).
Fast-forward to a few months ago, and our Little started crawling, which was quickly followed by the getting-into-everything stage. Daddy needed to keep him out of the fireplace. Enter: scrap wood (various scraps of plywood and 1x lumber), table saw, 12" planer, and wood glue.
After a few hours of work, I had something that matched the paneling -
Boom. Problem solved.
Fast-forward to a few months ago, and our Little started crawling, which was quickly followed by the getting-into-everything stage. Daddy needed to keep him out of the fireplace. Enter: scrap wood (various scraps of plywood and 1x lumber), table saw, 12" planer, and wood glue.
After a few hours of work, I had something that matched the paneling -
Boom. Problem solved.
Subscribe to:
Comments (Atom)














































